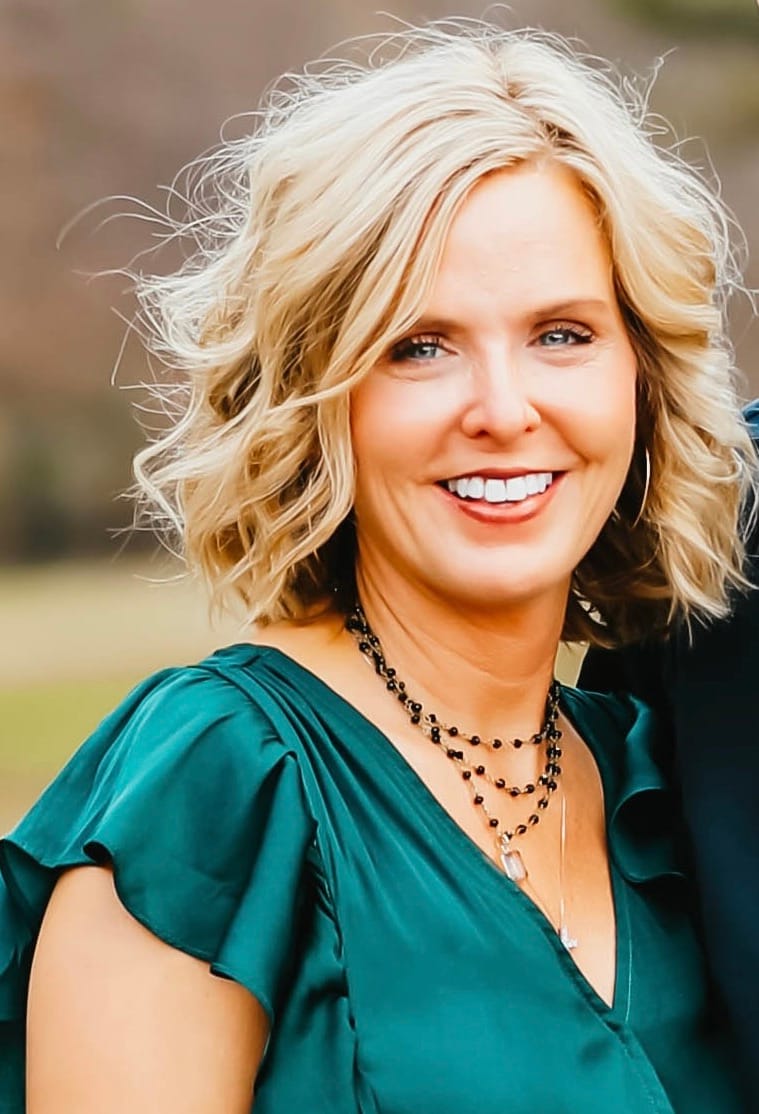Nestled on a serene 1.5-acre fully fenced, flat lot, this captivating property is a dream come true for families, entertainers and hobbyists alike. Boasting 3 spacious bedrooms and 2 full baths, this home is designed with comfort and versatility in mind and features a well appointed kitchen for all of your culinary needs. With 3 distinct living spaces, there's room for everyone to relax and gather, but the allure doesn't stop there. An additional detached living area awaits, offering endless possibilities as a game room, man cave, she-shed, or hobby haven. With its own full bath, this is the ultimate retreat for work or play. There's even a 2 car garage attached for your workshop or vehicles. The sprawling, fenced lot is a paradise for gardeners, pets, and children, providing the perfect blend of beauty and functionality. Whatever you can imagine, this property is ready to bring your dreams to life. Add this perfect slice of tranquility to your Shopping Cart today!
-
General Features
-
County Calhoun
-
Full Bathrooms 2
-
Half Bathrooms 0
-
MLS Market Area Calhoun County
-
Property Type Single Family
-
Subdivision - Minor F E MCCULLARS
-
Year Built 1957
-
Year Built Desc Existing
-
Building Features
-
AMENITIES Bike Trails, Park, Playgound
-
Attic Pull-Down
-
Attic Y/N Yes
-
Bed Bath Features Linen Closet
-
Construction Siding-Vinyl
-
Cooling Central (COOL)
-
Decks Y/N No
-
Fireplace Details Stone (FIREPL)
-
Fireplace Location Family Room (FIREPL)
-
Fireplace Type Woodburning
-
Floors Hardwood, Hardwood Laminate, Vinyl
-
Foundation Slab
-
Heating Central (HEAT)
-
IDX Include Yes
-
Historic Register Y/N No
-
KITCHEN EQUIPMENT Some Stainless Appl
-
Kitchen Features Breakfast Bar
-
Laundry Location Laundry (MLVL)
-
Laundry Space Room
-
Bedrooms 3
-
Number of Carport Spaces 2
-
Number of Fireplaces 1
-
Number of Garage Spaces Basement Level 0
-
Number of Garage Spaces Main Level 2
-
Number of Levels 1-Story
-
Number of Total Baths 2
-
Number of Total Garage Spaces 2
-
Patio Open (PATIO)
-
Patio Y/N Yes
-
ROOMS Bedroom (ROOM), Den/Family (ROOM), Dining Room (ROOM), Full Bath (ROOM), Kitchen (ROOM), Master Bath (ROOM), Master Bedroom (ROOM)
-
Split Foyer Y/N No
-
Split Level Y/N No
-
Tri Level Y/N No
-
Room Features
-
Room 9 Level 1
-
Room 8 Master Bath
-
Room 8 Level 1
-
Room 9 Bedroom
-
Room 3 Level 1
-
Room 4 Living
-
Room 4 Level 1
-
Room 5 Den/ Family
-
Room 5 Level 1
-
Room 6 Master Bedroom
-
Room 6 Level 1
-
Room 1 Kitchen
-
Room 1 Level 1
-
Room 10 Bedroom
-
Room 10 Level 1
-
Room 11 Full Bath
-
Room 11 Level 1
-
Room 12 Bedroom
-
Room 12 Level 1
-
Room 2 Dining Room
-
Room 2 Level 1
-
Room 3 Living
-
Property Features
-
Exterior Features Fenced Yard, Guest Quarters, Workshop (EXTR)
-
Log Home Y/N No
-
Lot View Y/N No
-
Number of Acres 1.47
-
Parking Features Attached, Detached, Driveway Parking
-
Pool Y/N No
-
Waterfront Y/N No
-
Schools
-
High School WEAVER
-
Elementary School1 WEAVER
-
Middle School WEAVER
