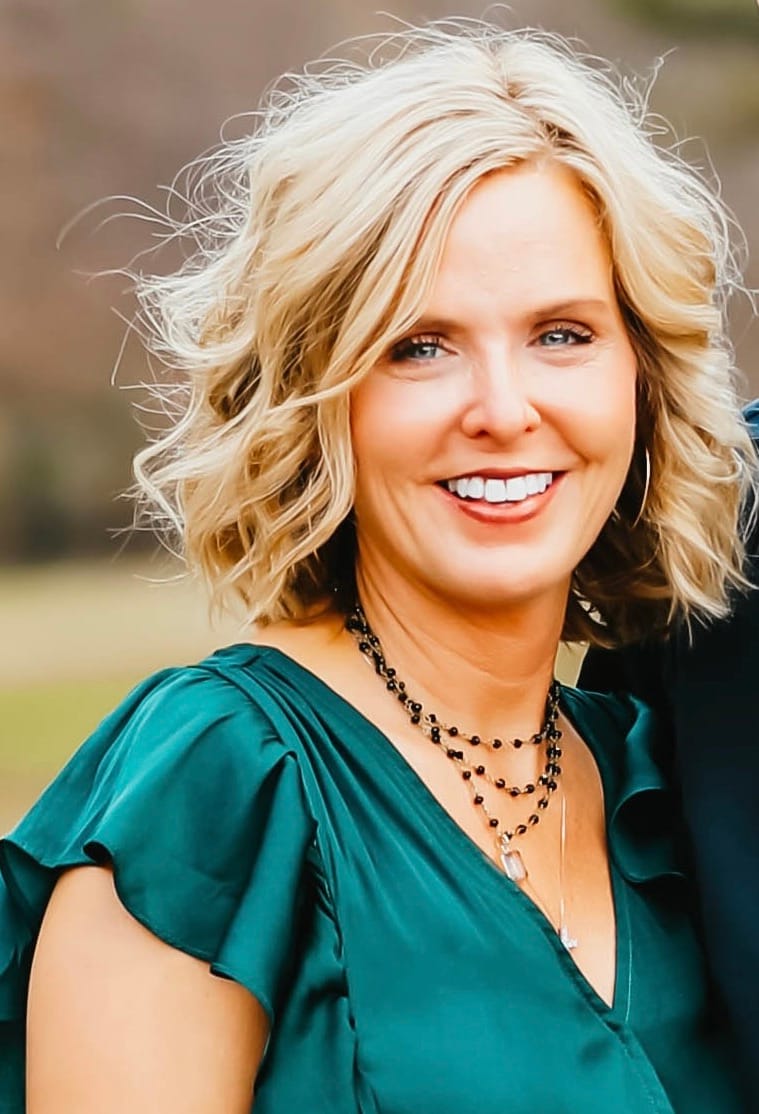Brand New Build Zoned for Edgewood Elementary. 5 Bedrooms & 4 Baths with 9 ft ceilings. Hardwoods throughout. Kitchen features Quartz Counters, Custom Cabinets, Gas Cooking, Walk-in Pantry. Large Laundry Room. Gas Fireplace, Spacious Loft, and Covered Porch. Owner's Suite with Garden Tub, Separate Tile Shower, Dual vanities, Private water closet, and Large custom walk-in closet. Extra Exterior Storage Planned. Home to be complete in the Spring of 2025.
-
General Features
-
County Jefferson
-
Full Bathrooms 4
-
Half Bathrooms 0
-
MLS Market Area Homewood
-
Property Type Single Family
-
Subdivision - Minor HOMEWOOD
-
Year Built 2024
-
Year Built Desc Under Construction
-
Building Features
-
Attic Pull-Down
-
Attic Y/N Yes
-
Bed Bath Features Garden Tub, Linen Closet, Separate Shower, Separate Vanities, Split Bedrooms, Tub/Shower Combo, Walk-In Closets
-
Construction Siding-Hardiplank
-
Cooling Central (COOL)
-
Ceilings 9 Feet +, Cathedral/Vaulted, Crown Molding, Smooth Ceilings
-
Decks Y/N No
-
Fireplace Details Ventless
-
Fireplace Location Living Room (FIREPL)
-
Floors Carpet, Hardwood, Tile Floor
-
Foundation Slab
-
Heating Gas Heat
-
IDX Include Yes
-
Historic Register Y/N No
-
INTERIOR FEATURES Recess Lighting
-
KITCHEN EQUIPMENT Dishwasher Built-In, Microwave Built-In, Some Stainless Appl, Stove-Gas
-
Laundry Location Laundry (MLVL)
-
Laundry Space Room
-
Loft Y/N No
-
Bedrooms 5
-
Number of Carport Spaces 0
-
Number of Fireplaces 1
-
Number of Garage Spaces Basement Level 0
-
Number of Garage Spaces Main Level 0
-
Number of Levels 2+ Story
-
Number of Total Baths 4
-
Number of Total Garage Spaces 0
-
Patio Covered - (PATIO)
-
Patio Y/N Yes
-
ROOMS Bedroom (ROOM), Den/Family (ROOM), Full Bath (ROOM), Kitchen (ROOM), Laundry (ROOM), Master Bath (ROOM), Master Bedroom (ROOM)
-
Split Foyer Y/N No
-
Split Level Y/N No
-
Tri Level Y/N No
-
Room Features
-
Room 9 Level 2
-
Room 7 Level 1
-
Room 8 Bedroom
-
Room 8 Level 2
-
Room 9 Bedroom
-
Room 3 Level 1
-
Room 4 Master Bath
-
Room 4 Level 1
-
Room 5 Master Bedroom
-
Room 5 Level 1
-
Room 6 Bedroom
-
Room 6 Level 1
-
Room 7 Full Bath
-
Room 1 Living
-
Room 1 Level 1
-
Room 10 Bedroom
-
Room 10 Level 2
-
Room 11 Den/ Family
-
Room 11 Level 2
-
Room 2 Kitchen
-
Room 2 Level 1
-
Room 3 Laundry
-
Property Features
-
Exterior Features Porch
-
Log Home Y/N No
-
Lot View Y/N No
-
Number of Acres 0.01
-
Parking Features Driveway Parking
-
Pool Y/N No
-
Waterfront Y/N No
-
Schools
-
High School HOMEWOOD
-
Elementary School1 EDGEWOOD
-
Middle School HOMEWOOD
