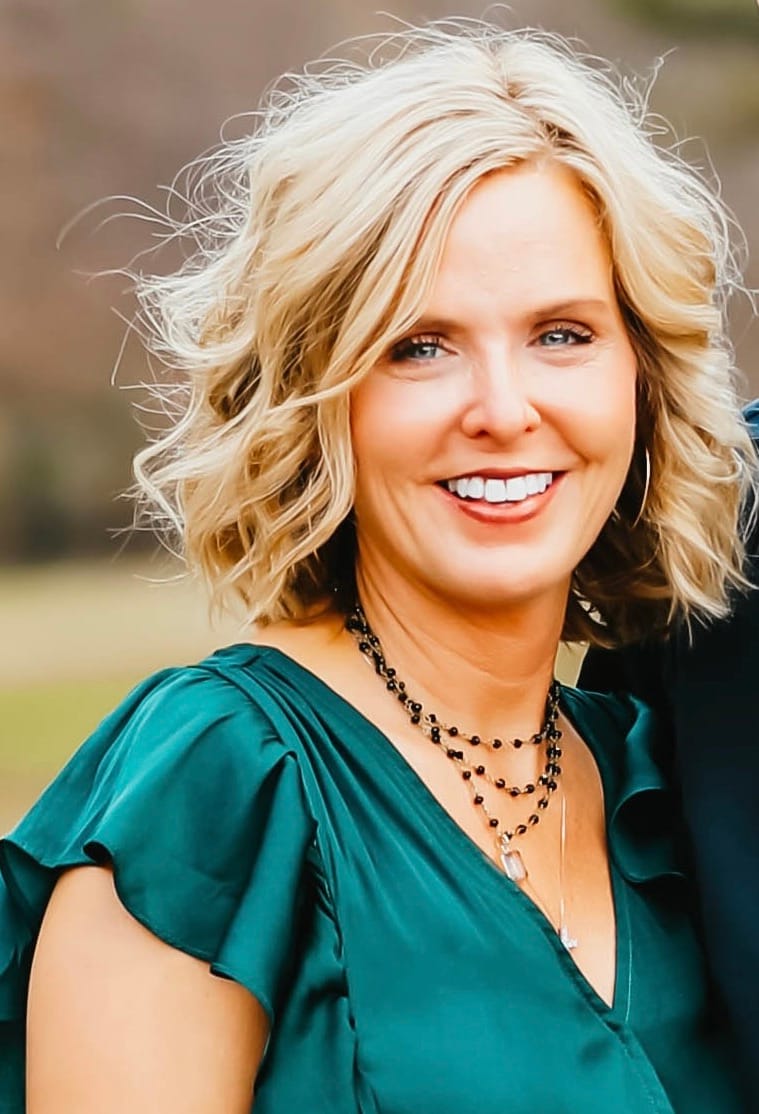This historic stucco home, in the coveted Hollywood Neighborhood of Homewood, offers the rare ease of single-level living. Inside, the living and dining rooms feature wood floors and a gas fireplace, while the bright great room, with its built-ins and panoramic view of the backyard, invites comfort. The kitchen, connected to the family room, includes a pantry and adjacent storage. The master wing, with its own fireplace, offers three large closets. Outside, multi-level spaces, a fig tree, and a fountain create a peaceful setting. The roof is sturdy, the crawl space encapsulated, and energy-efficient windows bring the outside in. 2 year old HVAC units and a tankless water heater provide comfort, a new under-house plumbing infrastructure gives confidence, while a turn-around drive, guest parking, and a two-car garage add convenience. The guest apartment, with its own entrance, kitchenette, and bath, offers a private retreat.

| Date | Price |
|---|---|
| -- | New Value: $899,999 |
| 12/9/2024 10:26:41 AM | New Value: Contingent |
| 11/30/2024 8:41:51 AM | New Value: $899,999 |
| 10/23/2024 9:11:28 AM | New Value: $949,999 |
| 10/1/2024 6:11:42 PM | New Value: $999,999 |
| 9/13/2024 8:41:57 AM | New Value: $1,040,250 |
| 8/27/2024 3:11:31 AM | New Value: Active |
| 8/24/2024 2:27:00 PM | New Value: $1,095,000 |