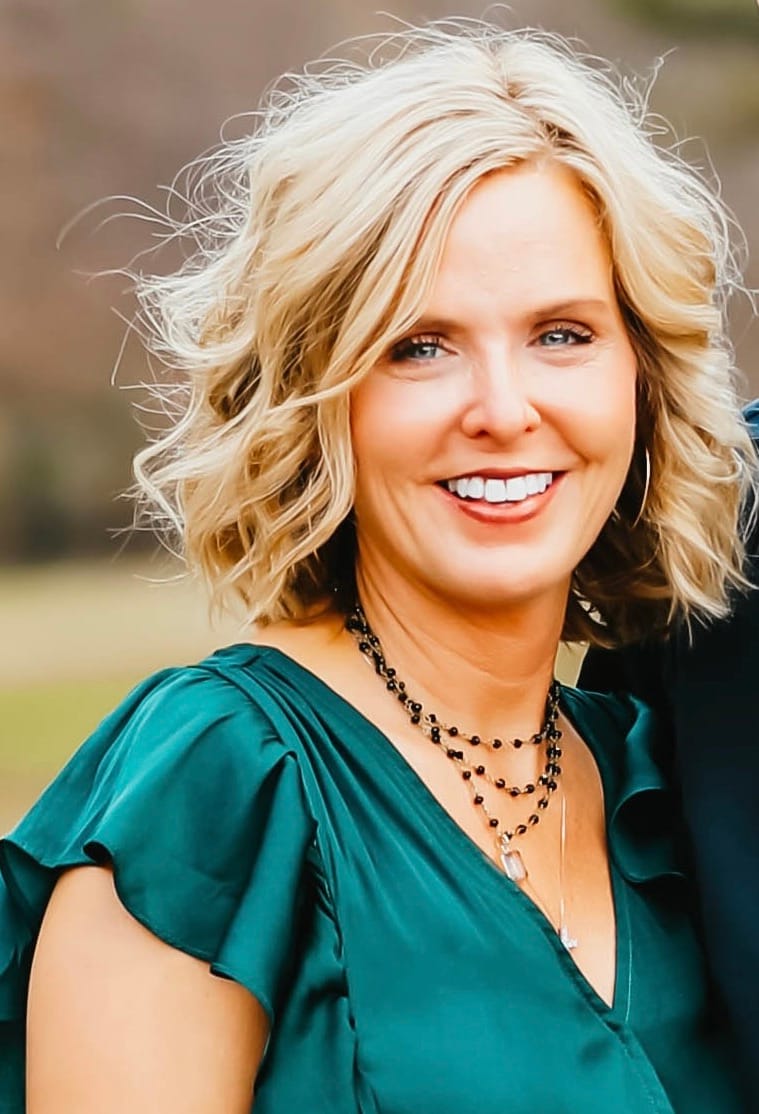Nestled in the heart of the countryside, this charming 3-bedroom, 2-bathroom home offers the perfect blend of rustic charm and modern comfort. Situated on a spacious plot of land, the property provides plenty of room for outdoor activities, gardening, or simply enjoying the peaceful, natural surroundings. The interior of the home features an open concept living and dining area with large windows that let in an abundance of natural light, creating a warm and inviting atmosphere. This country home offers the perfect combination of privacy, comfort, and potential, making it an ideal retreat for those seeking a slower pace of life, yet still within reach of modern conveniences.
-
General Features
-
County Chilton
-
Full Bathrooms 2
-
Half Bathrooms 0
-
MLS Market Area Calera, Montevallo, Wilton
-
Property Type Single Family
-
Subdivision - Minor NONE
-
Year Built 2017
-
Year Built Desc Existing
-
Building Features
-
Attic Pull-Down
-
Attic Y/N Yes
-
Bed Bath Features Linen Closet, Separate Shower, Tub/Shower Combo, Walk-In Closets
-
Construction Siding-Vinyl
-
Cooling Central (COOL)
-
Ceilings 9 Feet +, Cathedral/Vaulted, Smooth Ceilings
-
Decks Y/N No
-
Floors Carpet, Vinyl
-
Foundation Slab
-
Heating Central (HEAT)
-
IDX Include Yes
-
Historic Register Y/N No
-
KITCHEN EQUIPMENT Convection Oven, Dishwasher Built-In, Ice Maker Built-In, Refrigerator, Self-Cleaning, Some Stainless Appl, Stove-Electric
-
Kitchen Features Breakfast Bar, Eating Area, Pantry
-
Laundry Location Laundry (MLVL)
-
Bedrooms 3
-
Number of Carport Spaces 0
-
Number of Fireplaces 0
-
Number of Garage Spaces Basement Level 0
-
Number of Garage Spaces Main Level 2
-
Number of Levels 1-Story
-
Number of Total Baths 2
-
Number of Total Garage Spaces 2
-
Patio Covered - (PATIO)
-
Patio Y/N Yes
-
ROOMS Bedroom (ROOM), Full Bath (ROOM), Kitchen (ROOM), Laundry (ROOM), Living/Dining (ROOM), Master Bedroom (ROOM)
-
Split Foyer Y/N No
-
Split Level Y/N No
-
Tri Level Y/N No
-
Room Features
-
Room 7 Level 1
-
Room 3 Level 1
-
Room 4 Full Bath
-
Room 4 Level 1
-
Room 5 Living/ Dining
-
Room 5 Level 1
-
Room 6 Kitchen
-
Room 6 Level 1
-
Room 7 Laundry
-
Room 1 Master Bedroom
-
Room 1 Level 1
-
Room 2 Bedroom
-
Room 2 Level 1
-
Room 3 Bedroom
-
Property Features
-
Exterior Features Fenced Yard
-
Log Home Y/N No
-
LOT DESCRIPTION Acreage, Pasture
-
Lot View Y/N No
-
Number of Acres 0.89
-
Parking Features Driveway Parking
-
Pool Y/N No
-
Waterfront Y/N No
-
Schools
-
High School THORSBY
-
Elementary School1 THORSBY
-
Middle School THORSBY
