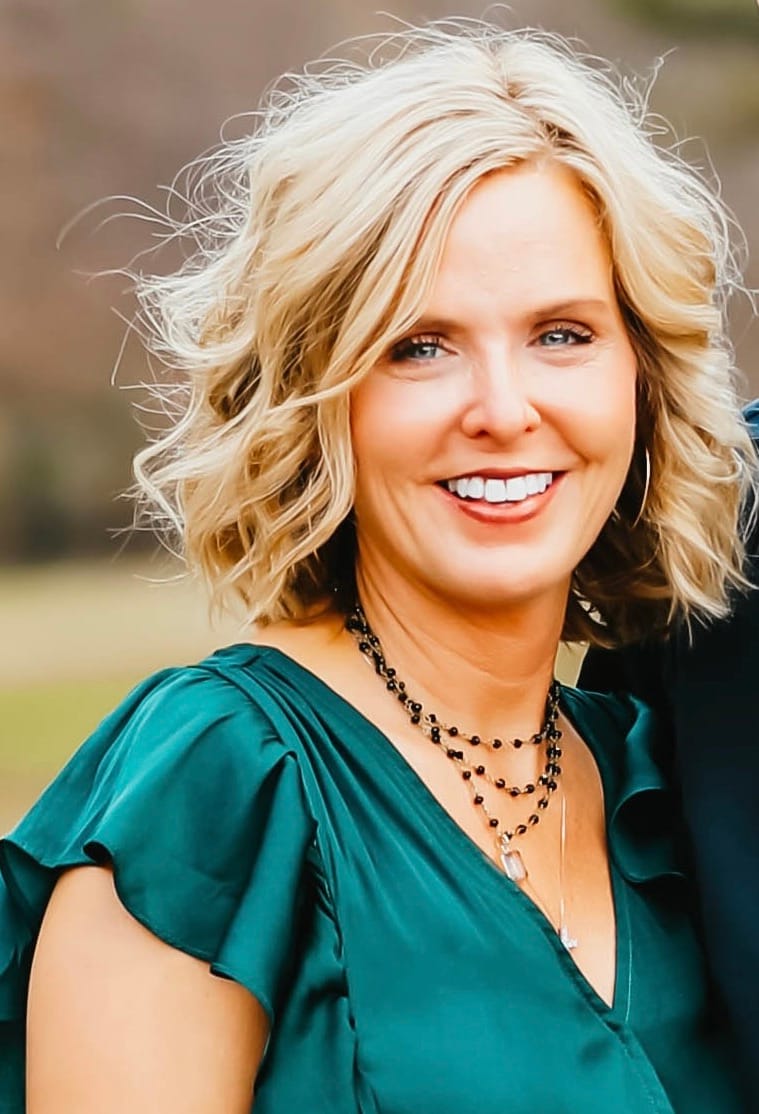Craftsman Bungalow styled home built in 1926 and well maintained. This home is designed for a large family living on a budget. Main floor features 1816 sq. ft. which consist of 3 bedrooms, two baths, large kitchen, breakfast nook, formal dining room, formal living room, den, walk in closet and massive storage options. The basement has approximately 1470 sq. ft. with 975 sq. ft finished featuring one bedroom, family room, bath, two walk in closets (one cedar lined) and huge laundry room with laundry chute from main floor. The 495 sq. ft. unfinished is two large storage areas which could easily be finished. Lot is just shy of a half acre, featuring a patio area, parking and garden spot. The home is well known for the welcoming front porch in a well established neighborhood within walking distance to Handley High School.
-
General Features
-
County Randolph
-
Full Bathrooms 3
-
Half Bathrooms 0
-
MLS Market Area Randolph County
-
Property Type Single Family
-
Subdivision - Minor NONE
-
Year Built 1926
-
Year Built Desc Existing
-
Building Features
-
Attic Pull-Down
-
Attic Y/N Yes
-
Basement Style Full Basement
-
Bed Bath Features Linen Closet, Split Bedrooms, Tub/Shower Combo
-
Construction Brick Over Foundation, Concrete/Block, Siding-Wood
-
Cooling Central (COOL)
-
Ceilings 9 Feet +
-
Decks Y/N No
-
Fireplace Details Brick (FIREPL)
-
Fireplace Location Den (FIREPL)
-
Floors Carpet, Hardwood Laminate, Tile Floor
-
Foundation Basement
-
Heating Central (HEAT)
-
IDX Include Yes
-
Historic Register Y/N No
-
KITCHEN EQUIPMENT Cooktop-Electric, Dishwasher Built-In, Double Oven
-
Laundry Location Laundry (BSMT)
-
Laundry Space Room
-
Bedrooms 4
-
Number of Carport Spaces 0
-
Number of Fireplaces 1
-
Number of Garage Spaces Basement Level 0
-
Number of Garage Spaces Main Level 0
-
Number of Levels 1-Story
-
Number of Total Baths 3
-
Number of Total Garage Spaces 0
-
Patio Y/N No
-
ROOMS Bedroom (ROOM), Den/Family (ROOM), Dining Room (ROOM), Full Bath (ROOM), Kitchen (ROOM), Laundry (ROOM), Living/Dining (ROOM), Master Bedroom (ROOM)
-
Split Foyer Y/N No
-
Split Level Y/N No
-
Tri Level Y/N No
-
Room Features
-
Room 9 Level 1
-
Room 7 Level 1
-
Room 8 Full Bath
-
Room 8 Level 1
-
Room 9 Full Bath
-
Room 3 Level 1
-
Room 4 Den/ Family
-
Room 4 Level 1
-
Room 5 Master Bedroom
-
Room 5 Level 1
-
Room 6 Bedroom
-
Room 6 Level 1
-
Room 7 Bedroom
-
Room 1 Kitchen
-
Room 1 Level 1
-
Room 10 Bedroom
-
Room 10 Level B
-
Room 11 Full Bath
-
Room 11 Level B
-
Room 12 Den/ Family
-
Room 12 Level B
-
Room 13 Laundry
-
Room 13 Level B
-
Room 2 Dining Room
-
Room 2 Level 1
-
Room 3 Living/ Dining
-
Property Features
-
Exterior Features Porch
-
Log Home Y/N No
-
Lot View Y/N No
-
Number of Acres 0.47
-
Parking Features Driveway Parking, Off Street Parking
-
Pool Y/N No
-
Waterfront Y/N No
-
Schools
-
High School HANDLEY
-
Elementary School1 KNIGHT ENLOE
-
Middle School HANDLEY
