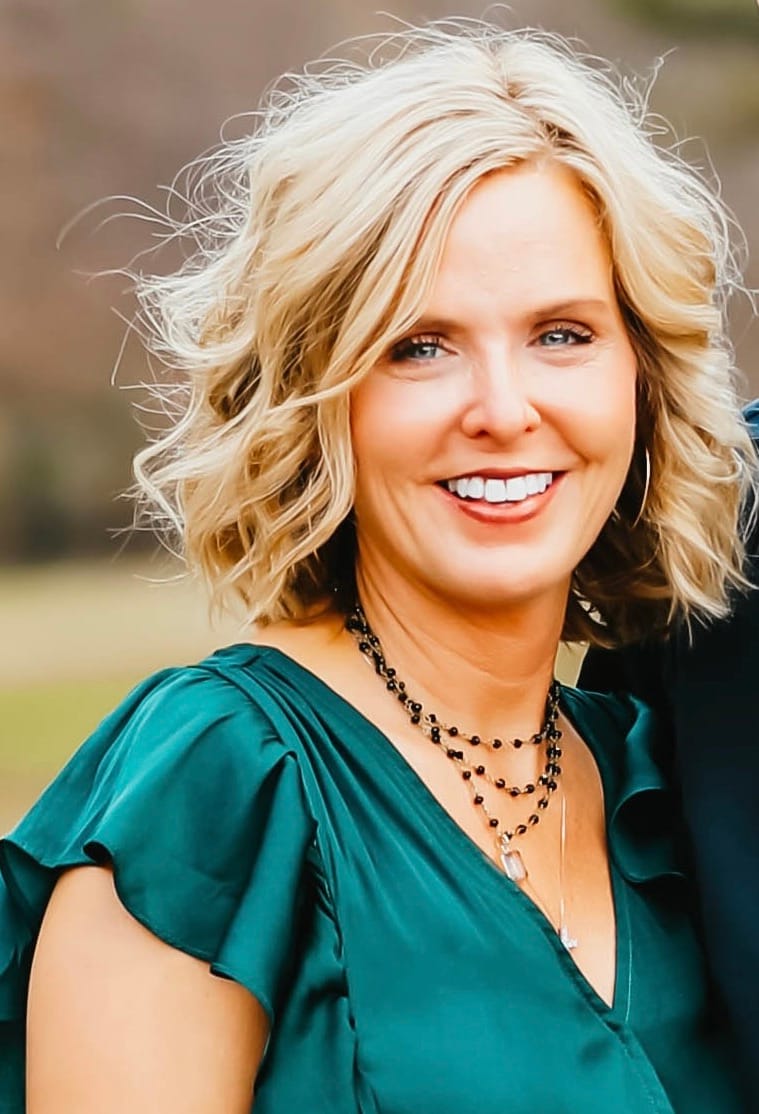Welcome to your New Haven!!! Situated on a sprawling 13-acre estate, this property embodies the perfect blend of comfort and luxury. For golf enthusiasts, the greens are just a short cart ride away, promising endless days of leisure and relaxation. Step into the ultimate workshop retreat, where creativity knows no bounds. With three levels of versatile space and built-in shelving, this workshop is a haven for hobbyists and craftsmen alike. From cars to tractors to boats, there's room for it all, inviting you to bring your projects to life Also, with five bedrooms and four baths, this home offers ample space for family and guests. Every detail has been considered to create a welcoming atmosphere for all who enter. This is more than just a house'”it's a place where memories are made, and dreams are realized. Don't miss out on the opportunity to make this stunning estate your own. Schedule a showing today and let's embark on the journey to finding your perfect home sweet home!
-
General Features
-
County St Clair
-
Full Bathrooms 4
-
Half Bathrooms 0
-
MLS Market Area Lincoln, Pell City, Riverside
-
Property Type Single Family
-
Subdivision - Minor NONE
-
Year Built 1971
-
Year Built Desc Existing
-
Building Features
-
Attic Walk-Up
-
Attic Y/N Yes
-
Bed Bath Features Linen Closet, Separate Shower, Separate Vanities, Shared Bath, Split Bedrooms, Tub/Shower Combo, Walk-In Closets
-
Construction Shingle
-
Cooling 3+ Systems (COOL), Heat Pump (COOL)
-
Ceilings Crown Molding, Smooth Ceilings
-
Decks Y/N No
-
Energy Green Features Ceiling Fans, Energy Star Windows, Programmable Thermostat, Ridge Vent, Storm Door
-
Fireplace Details Brick (FIREPL)
-
Fireplace Location Family Room (FIREPL), Living Room (FIREPL)
-
Fireplace Type Woodburning
-
Floors Carpet, Hardwood, Tile Floor
-
Foundation Crawl Space
-
Heating 3+ Systems (HEAT), Heat Pump (HEAT)
-
IDX Include Yes
-
Historic Register Y/N No
-
INTERIOR FEATURES Recess Lighting, Security System, Split Bedroom
-
KITCHEN EQUIPMENT Cooktop-Gas, Dishwasher Built-In, Microwave Built-In, Double Oven, Refrigerator
-
Kitchen Features Island
-
Laundry Location Laundry (MLVL)
-
Laundry Space Room
-
Bedrooms 5
-
Number of Carport Spaces 1
-
Number of Fireplaces 2
-
Number of Garage Spaces Basement Level 0
-
Number of Garage Spaces Main Level 0
-
Number of Levels 1.5-Story
-
Number of Total Baths 4
-
Number of Total Garage Spaces 0
-
Patio Y/N No
-
ROOMS Bedroom (ROOM), Den/Family (ROOM), Dining Room (ROOM), Full Bath (ROOM), Kitchen (ROOM), Laundry (ROOM), Media (ROOM), Office/Study (ROOM), Sunroom (ROOM)
-
Split Foyer Y/N No
-
Split Level Y/N No
-
Tri Level Y/N No
-
Room Features
-
Room 9 Level 1
-
Room 7 Level 1
-
Room 8 Full Bath
-
Room 8 Level 1
-
Room 9 Full Bath
-
Room 3 Level 3
-
Room 4 Kitchen
-
Room 4 Level 1
-
Room 5 Dining Room
-
Room 5 Level 1
-
Room 6 Living
-
Room 6 Level 1
-
Room 7 Den/ Family
-
Room 1 Laundry
-
Room 1 Level 1
-
Room 10 Bedroom
-
Room 10 Level 1
-
Room 11 Sunroom
-
Room 11 Level 1
-
Room 12 Bedroom
-
Room 12 Level 1
-
Room 13 Full Bath
-
Room 13 Level 1
-
Room 14 Bedroom
-
Room 14 Level 1
-
Room 15 Bedroom
-
Room 15 Level 2
-
Room 2 Media
-
Room 2 Level 1
-
Room 3 Office/ Study
-
Property Features
-
Exterior Features Lighting System, Workshop (EXTR), Porch
-
Log Home Y/N No
-
Lot View Y/N No
-
Number of Acres 13
-
Parking Features Attached, Circular Drive, Driveway Parking, Parking (MLVL), Uncovered Parking
-
Pool Type Personal Pool
-
Pool Y/N Yes
-
Pool Features Heated, In-Ground, Indoor
-
Waterfront Y/N No
-
Schools
-
High School PELL CITY
-
Elementary School1 KENNEDY W M
-
Middle School DURAN
