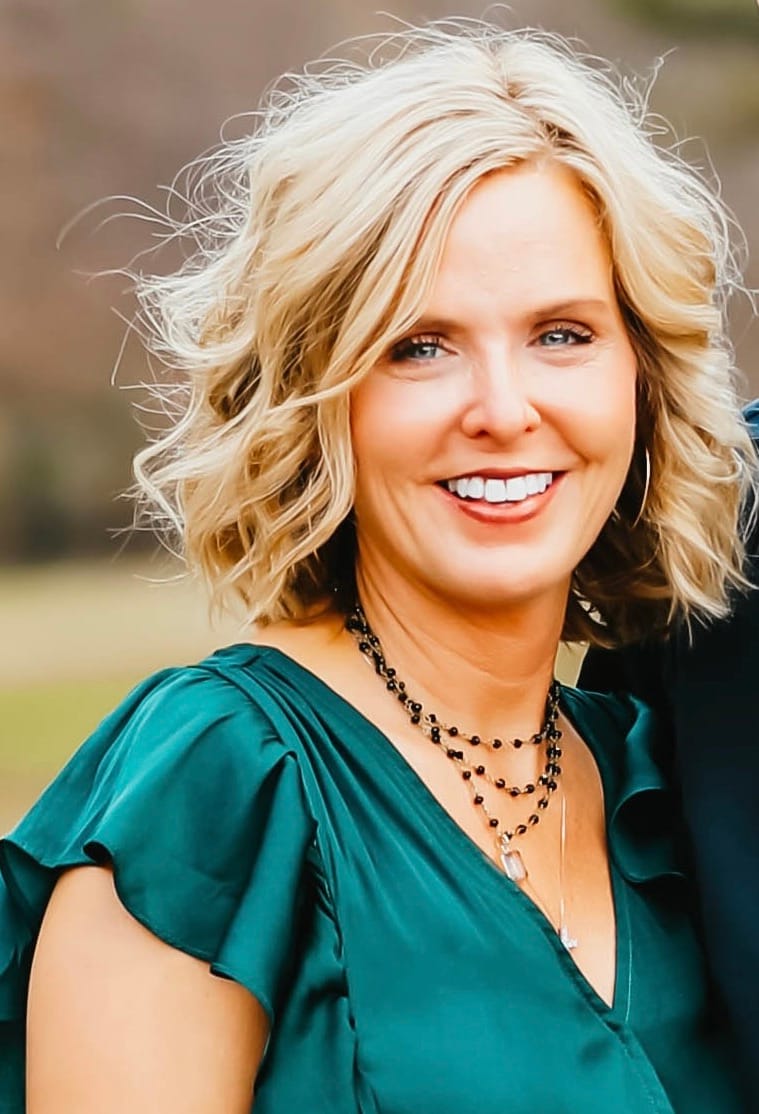The Residences at Alta, Birmingham's newest high-end development redefines city living. With opulently appointed details and top-tier amenities, Alta offers a unique blend of sophistication and comfort. Residents will enjoy fully-furnished outdoor entertainment areas, grilling facilities, and exclusive access to private pickleball courts. Indulge in curated hotel experiences, including a spa, café, rooftop terrace, pool, ballroom, bar, and even virtual golf. From hand-hewn beams and custom kitchen millwork no detail has been spared. Experience luxurious living in this 3-bedroom, 3.5-bathroom residence. The spacious primary suite includes a sitting area, an expansive ensuite bathroom, and a walk-in closet. The open-concept living area, complemented by floor-to-ceiling windows, flows seamlessly into a chef's kitchen with custom millwork and premium quartz countertops. With additional features like designated laundry space and a thoughtful layout, this home is a perfect blend of elegance
-
General Features
-
County Jefferson
-
Full Bathrooms 2
-
Half Bathrooms 1
-
MLS Market Area LibertyPark, Vestavia
-
Property Type Condo
-
Subdivision - Minor THE RESIDENCES OF ALTA
-
Year Built 2024
-
Year Built Desc Proposed Construction
-
Building Features
-
Decks Y/N Yes
-
Decks Open (DECK)
-
Ceilings 9 Feet +
-
Construction Concrete/Block, Stone (CONST)
-
Cooling Central (COOL)
-
Bed Bath Features Linen Closet, Separate Shower, Separate Vanities, Sitting Area in Master, Tub/Shower Combo, Walk-In Closets
-
Attic Y/N No
-
AMENITIES BBQ Area, Common Elevator, Sauna/Spa (AMENIT)
-
Kitchen Features Breakfast Bar, Eating Area, Island, Pantry
-
Laundry Location Laundry (MLVL)
-
Laundry Space Room
-
Number of Fireplaces 1
-
Number of Carport Spaces 2
-
Bedrooms 3
-
INTERIOR FEATURES Elevator, French Doors, Recess Lighting, Security System, Sound System
-
KITCHEN EQUIPMENT Cooktop-Gas, Dishwasher Built-In, Disposal, Microwave Built-In, Oven-Electric, Refrigerator, Self-Cleaning, Some Stainless Appl, Stove-Gas
-
Historic Register Y/N No
-
IDX Include Yes
-
Fireplace Details Stone (FIREPL)
-
Fireplace Location Living Room (FIREPL)
-
Floors Hardwood, Tile Floor
-
Heating Central (HEAT), Gas Heat
-
Tri Level Y/N No
-
Split Level Y/N No
-
Split Foyer Y/N No
-
ROOMS Bedroom (ROOM), Dining Room (ROOM), Full Bath (ROOM), Half Bath (ROOM), Kitchen (ROOM), Laundry (ROOM), Master Bath (ROOM), Master Bedroom (ROOM)
-
Number of Total Baths 3
-
Number of Total Garage Spaces 0
-
Patio Y/N No
-
Patio Open (PATIO)
-
Number of Levels 1-Story
-
Number of Garage Spaces Main Level 0
-
Number of Garage Spaces Basement Level 0
-
Room Features
-
Room 9 Level 1
-
Room 7 Level 1
-
Room 8 Bedroom
-
Room 8 Level 1
-
Room 9 Full Bath
-
Room 3 Level 1
-
Room 4 Master Bedroom
-
Room 4 Level 1
-
Room 5 Master Bath
-
Room 5 Level 1
-
Room 6 Bedroom
-
Room 6 Level 1
-
Room 7 Full Bath
-
Room 1 Living
-
Room 1 Level 1
-
Room 10 Laundry
-
Room 10 Level 1
-
Room 11 Half Bath
-
Room 11 Level 1
-
Room 2 Dining Room
-
Room 2 Level 1
-
Room 3 Kitchen
-
Property Features
-
Exterior Features Gazebo, Lighting System, Porch, Storage Building
-
Log Home Y/N No
-
Number of Acres 0
-
Parking Features Assigned, Parking (MLVL), Parking Deck
-
Lot View Y/N No
-
Waterfront Y/N No
-
Special Needs Wide Doors
-
Pool Y/N Yes
-
Pool Features Heated
-
Pool Type Community
-
Schools
-
High School VESTAVIA HILLS
-
Elementary School VESTAVIA CAHABA HEIGHTS
-
Middle School LIBERTY PARK
