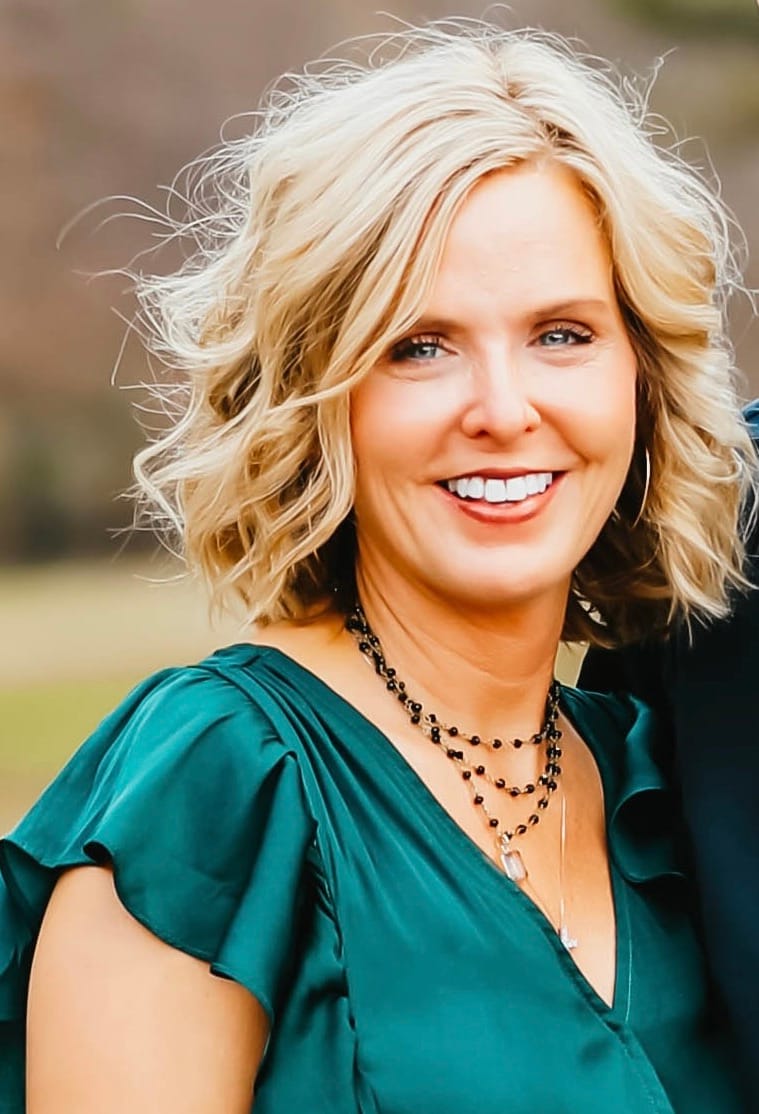This unique property has been maintained and is of quality construction. Beautiful countryside setting. Originally used as a trucking/transport company with on-site-residence, there are many potential uses for this facility including personal, business, or both. Farm-type setting yet close to I-20 and industrial areas. New 250,000sf Wellborn cabinets facility is under construction 1/2 mile away. There are 3 small ponds and a creek flowing through the property. Frontage/access on 2 roads. Well positioned in a growing area between Birmingham and Atlanta. *3 commercial/industrial buildings plus residence, guest house, and cabin. *31,056sf total under roof *Land:57acres *Building 1: 15,076sf office/warehouse/truck maintenance shop. *Building 2: 3,600sf office/showroom. *Building 3: 8,375sf office/warehouse. *Residence: 2,076sf 2BR/BA home with breezeway connecting 1,929sf. 1BR/1BA, guest house, with pool between the two. *No zoning restrictions.
-
General Features
-
County Talladega
-
Full Bathrooms 4
-
Half Bathrooms 0
-
MLS Market Area Lincoln, Pell City, Riverside
-
Property Type Single Family
-
Subdivision - Minor EASTABOGA
-
Year Built 1976
-
Year Built Desc Existing
-
Building Features
-
AMENITIES BBQ Area, Boat Storage Facility, Fishing, Pond, Swimming Allowed
-
Attic Y/N Yes
-
Bed Bath Features Jetted Tub, Linen Closet, Tub/Shower Combo
-
Cooling Central (COOL)
-
Decks Y/N No
-
Energy Green Features Ceiling Fans, Doub Paned Windows
-
Fireplace Details Brick (FIREPL)
-
Fireplace Location Den (FIREPL)
-
Fireplace Type Woodburning
-
Floors Carpet, Hardwood, Tile Floor
-
Foundation Slab
-
Heating Central (HEAT)
-
IDX Include Yes
-
Historic Register Y/N No
-
INTERIOR FEATURES Sauna/Spa (INT), Wet Bar
-
KITCHEN EQUIPMENT Cooktop-Electric, Dishwasher Built-In, Freezer, Ice Maker Built-In, Oven-Electric, Refrigerator, Some Stainless Appl, Stove-Electric
-
Kitchen Features Breakfast Bar
-
Laundry Location Laundry (MLVL)
-
Laundry Space Room
-
Loft Y/N No
-
Bedrooms 3
-
Number of Carport Spaces 2
-
Number of Fireplaces 1
-
Number of Garage Spaces Basement Level 0
-
Number of Garage Spaces Main Level 0
-
Number of Levels 1-Story
-
Number of Total Baths 4
-
Number of Total Garage Spaces 0
-
Patio Open (PATIO)
-
Patio Y/N Yes
-
ROOMS 2nd Kitchen (ROOM), Bedroom (ROOM), Den/Family (ROOM), Dining Room (ROOM), Full Bath (ROOM), Kitchen (ROOM), Laundry (ROOM), Master Bath (ROOM), Master Bedroom (ROOM), Play/Rec (ROOM)
-
Split Foyer Y/N No
-
Split Level Y/N No
-
Tri Level Y/N No
-
Room Features
-
Room 9 Level 1
-
Room 7 Level 1
-
Room 8 Bedroom
-
Room 8 Level 1
-
Room 9 Full Bath
-
Room 3 Level 1
-
Room 4 Kitchen
-
Room 4 Level 1
-
Room 5 Master Bath
-
Room 5 Level 1
-
Room 6 Master Bedroom
-
Room 6 Level 1
-
Room 7 Bedroom
-
Room 1 Living
-
Room 1 Level 1
-
Room 10 Full Bath
-
Room 10 Level 1
-
Room 11 Laundry
-
Room 11 Level 1
-
Room 12 2nd Kitchen
-
Room 12 Level 1
-
Room 13 Play/ Rec
-
Room 13 Level 1
-
Room 14 Full Bath
-
Room 14 Level 1
-
Room 2 Dining Room
-
Room 2 Level 1
-
Room 3 Den/ Family
-
Property Features
-
Exterior Features Barn, Fenced Yard, Porch, Storage Building, Workshop (EXTR)
-
Log Home Y/N No
-
LOT DESCRIPTION Acreage, Horses Permitted, Pasture, Some Trees
-
Lot View Lake/Water View
-
Lot View Y/N Yes
-
Number of Acres 57
-
Parking Features Driveway Parking, Off Street Parking
-
Pool Type Personal Pool
-
Pool Y/N Yes
-
Pool Features Cleaning System, Perimeter Fencing
-
Waterfront Y/N No
-
Schools
-
High School LINCOLN
-
Elementary School1 LINCOLN
-
Middle School LINCOLN
