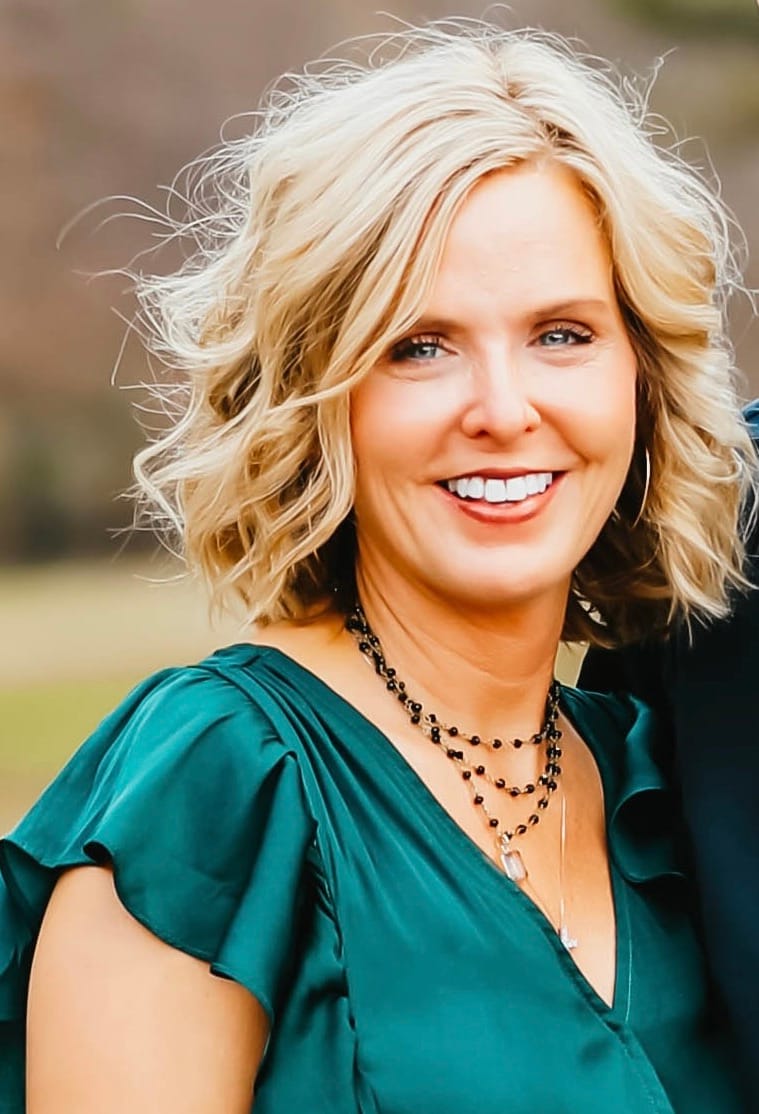Wonderful opportunity to own a home with a full In-Law side. Two living rooms, two kitchens, two entrances, two master beds and baths, two laundry rooms and a 5 car garage! This diamond in the rough is close to everything in Trussville, Clay, Center Point and Pinson. You can literally shop in any of those cities and be home in 7 minutes! Location, Location, Location!
-
General Features
-
County Jefferson
-
Full Bathrooms 5
-
Half Bathrooms 2
-
MLS Market Area CenterPt, Grayson Valley, Huffman, Roebuck
-
Property Type Single Family
-
Subdivision - Minor GABLE EST
-
Year Built 1989
-
Year Built Desc Existing
-
Building Features
-
Attic Walk-In
-
Attic Y/N Yes
-
Basement Style Full Basement
-
Bed Bath Features Garden Tub, Jetted Tub, Linen Closet, Separate Shower, Sitting Area in Master, Tub/Shower Combo, Walk-In Closets
-
Construction Brick Over Foundation, Siding-Wood
-
Cooling 3+ Systems (COOL), Central (COOL), Electric (COOL)
-
Ceilings Cathedral/Vaulted
-
Decks Open (DECK)
-
Decks Y/N Yes
-
Fireplace Details Brick (FIREPL)
-
Fireplace Location Living Room (FIREPL)
-
Fireplace Type Woodburning
-
Floors Carpet, Hardwood, Tile Floor, Vinyl
-
Foundation Basement
-
Heating 3+ Systems (HEAT), Central (HEAT), Gas Heat
-
IDX Include Yes
-
Historic Register Y/N No
-
INTERIOR FEATURES French Doors, Handiman Special, Multiple Staircases, Recess Lighting, Sauna/Spa (INT), Security System
-
KITCHEN EQUIPMENT Microwave Built-In, Oven-Electric, Stove-Electric
-
Laundry Location Laundry (MLVL)
-
Laundry Space Room
-
Bedrooms 6
-
Number of Carport Spaces 0
-
Number of Fireplaces 1
-
Number of Garage Spaces Basement Level 5
-
Number of Garage Spaces Main Level 0
-
Number of Levels 2+ Story
-
Number of Total Baths 7
-
Number of Total Garage Spaces 5
-
Patio Open (PATIO)
-
Patio Y/N Yes
-
ROOMS 2nd Kitchen (ROOM), 2nd Master (ROOM), Bedroom (ROOM), Dining Room (ROOM), Full Bath (ROOM), Half Bath (ROOM), Kitchen (ROOM), Master Bath (ROOM), Master Bedroom (ROOM)
-
Split Foyer Y/N No
-
Split Level Y/N No
-
Tri Level Y/N No
-
Room Features
-
Room 9 Level 2
-
Room 7 Level 1
-
Room 8 2nd Kitchen
-
Room 8 Level 1
-
Room 9 Bedroom
-
Room 3 Level 1
-
Room 4 Living
-
Room 4 Level 1
-
Room 5 Dining Room
-
Room 5 Level 1
-
Room 6 2nd Master
-
Room 6 Level 1
-
Room 7 Master Bath
-
Room 1 Master Bedroom
-
Room 1 Level 1
-
Room 10 Bedroom
-
Room 10 Level 2
-
Room 11 Bedroom
-
Room 11 Level 2
-
Room 12 Bedroom
-
Room 12 Level 2
-
Room 13 Full Bath
-
Room 13 Level 2
-
Room 14 Half Bath
-
Room 14 Level 1
-
Room 15 Half Bath
-
Room 15 Level 1
-
Room 2 Master Bath
-
Room 2 Level 1
-
Room 3 Kitchen
-
Property Features
-
Exterior Features Fenced Yard, Porch
-
Log Home Y/N No
-
Lot View Y/N No
-
Number of Acres 0
-
Parking Features Attached, Basement Parking, Driveway Parking, Lower Level
-
Pool Y/N No
-
Waterfront Y/N No
-
Schools
-
High School CLAY-CHALKVILLE
-
Elementary School1 BRYAN PARK
-
Middle School CLAY-CHALKVILLE
