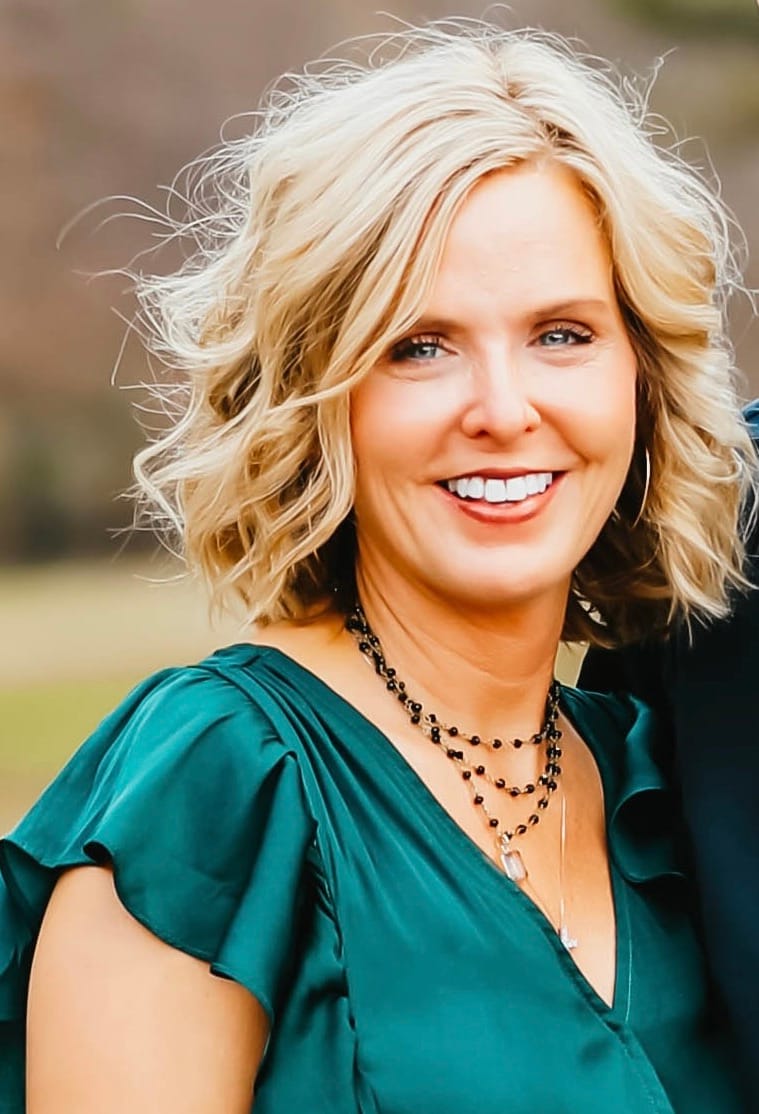This 4 sided brick home is larger than it appears. As you step in, a gorgeous polished porcelain foyer welcomes you, leading to a massive living room, a separate dining room, and stunning refinished hardwood floors. The kitchen is a dream'”bright, modern, with all stainless steel appliances included, granite countertops, plus lovely curtains that stay. Three spacious bedrooms await, including a beautiful master suite with a new vanity and two updated full baths. Relax in the cozy den/family room that opens to a freshly stained, covered deck'”perfect for morning coffee, TV time, and evening BBQs. Need even more space? Step out to an open patio ready for unforgettable gatherings. Downstairs, the basement is full of possibilities, offering a bonus room, storm shelter, and flexible spaces for whatever you can imagine, plus two newly replaced garage doors with upgraded springs. Every window in this home has been replaced & updated with security locks. HVAC recently serviced.
-
General Features
-
County Jefferson
-
Full Bathrooms 2
-
Half Bathrooms 0
-
MLS Market Area CenterPt, Grayson Valley, Huffman, Roebuck
-
Property Type Single Family
-
Subdivision - Minor PONDEROSA PARK
-
Year Built 1970
-
Year Built Desc Existing
-
Building Features
-
Attic Y/N Yes
-
Basement Style Full Basement
-
Bed Bath Features Linen Closet, Separate Shower, Tub/Shower Combo
-
Cooling Central (COOL), Electric (COOL)
-
Ceilings Smooth Ceilings
-
Decks Open (DECK), Screened (DECK)
-
Decks Y/N Yes
-
Floors Hardwood, Stone Floor
-
Foundation Basement
-
Heating Gas Heat
-
IDX Include Yes
-
Historic Register Y/N No
-
KITCHEN EQUIPMENT Cooktop-Electric, Dishwasher Built-In, Disposal, Refrigerator, Some Stainless Appl
-
Kitchen Features Eating Area
-
Laundry Location Laundry (BSMT)
-
Bedrooms 3
-
Number of Carport Spaces 0
-
Number of Fireplaces 0
-
Number of Garage Spaces Basement Level 2
-
Number of Garage Spaces Main Level 0
-
Number of Levels 1-Story
-
Number of Total Baths 2
-
Number of Total Garage Spaces 2
-
Patio Covered - (PATIO), Open (PATIO)
-
Patio Y/N Yes
-
ROOMS Bedroom (ROOM), Bonus (ROOM), Den/Family (ROOM), Dining Room (ROOM), Full Bath (ROOM), Kitchen (ROOM), Master Bedroom (ROOM)
-
Split Foyer Y/N No
-
Split Level Y/N No
-
Tri Level Y/N No
-
Room Features
-
Room 9 Level 1
-
Room 7 Level 1
-
Room 8 Full Bath
-
Room 8 Level 1
-
Room 9 Full Bath
-
Room 3 Level 1
-
Room 4 Den/ Family
-
Room 4 Level 1
-
Room 5 Master Bedroom
-
Room 5 Level 1
-
Room 6 Bedroom
-
Room 6 Level 1
-
Room 7 Bedroom
-
Room 1 Living
-
Room 1 Level 1
-
Room 10 Bonus
-
Room 10 Level B
-
Room 2 Dining Room
-
Room 2 Level 1
-
Room 3 Kitchen
-
Property Features
-
Exterior Features Fenced Yard, Porch, Porch Screened
-
Log Home Y/N No
-
Lot View Y/N No
-
Number of Acres 0.41
-
Parking Features Basement Parking, Driveway Parking, Off Street Parking, Parking (MLVL)
-
Pool Y/N No
-
Waterfront Y/N No
-
Schools
-
High School PINSON VALLEY
-
Elementary School1 PINSON
-
Middle School RUDD
