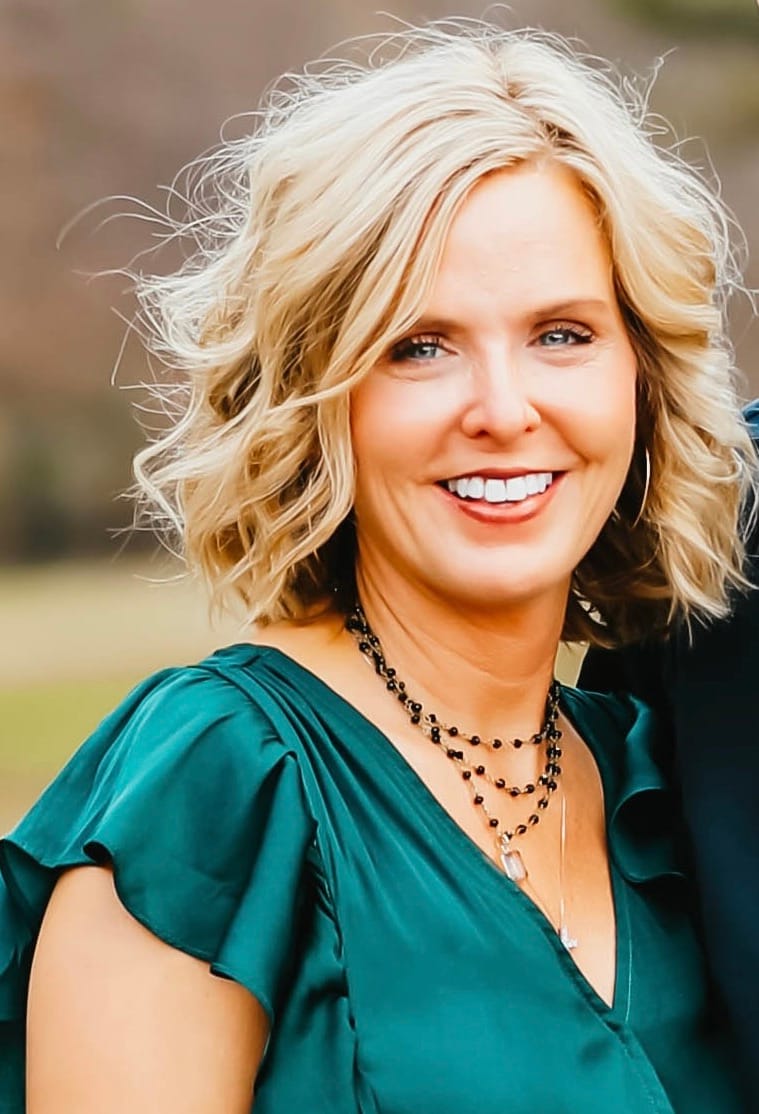Welcome to this unique and versatile property that combines the charm of a family home with the functionality of a workshop/studio/storefront. This 5,000 square foot building offers endless possibilities for you to create your dream living and working space. As you step inside, you'll be captivated by the open ceilings and the character of the exposed brick walls, creating a warm and inviting atmosphere. The main level features a spacious and flexible layout, perfect for both living and working. With 4 bedrooms and 3 and a half bathrooms, there's plenty of room for the whole family. The well-designed floor plan boasts ample closet space, ensuring that you have plenty of storage for all your belongings. The kitchen is a true masterpiece, featuring sleek concrete countertops that add a modern touch to the space. Prepare your meals while enjoying the view of your fenced yard, providing a sense of privacy and security. Has opportunity to be rezoned as M1, Light Industrial!
-
General Features
-
County Jefferson
-
Full Bathrooms 3
-
Half Bathrooms 1
-
MLS Market Area Adamsville, Forestdale, Graysville, Pratt City
-
Property Type Single Family
-
Subdivision - Minor ADAMSVILLE
-
Year Built 1920
-
Year Built Desc Existing
-
Building Features
-
Attic Y/N No
-
Bed Bath Features Jetted Tub, Separate Shower, Separate Vanities, Sitting Area in Master, Walk-In Closets
-
Cooling Central (COOL)
-
Ceilings 9 Feet +, Cathedral/Vaulted
-
Decks Y/N No
-
Floors Concrete, Hardwood
-
Foundation Slab
-
Heating Central (HEAT)
-
IDX Include Yes
-
Historic Register Y/N No
-
INTERIOR FEATURES Multiple Staircases, Textured Walls
-
KITCHEN EQUIPMENT Cooktop-Gas, Microwave Built-In, Oven-Gas, Refrigerator, Some Stainless Appl
-
Laundry Location Laundry (MLVL)
-
Laundry Space Room
-
Bedrooms 4
-
Number of Carport Spaces 0
-
Number of Fireplaces 0
-
Number of Garage Spaces Basement Level 0
-
Number of Garage Spaces Main Level 2
-
Number of Levels 2+ Story
-
Number of Total Baths 4
-
Number of Total Garage Spaces 2
-
Patio Open (PATIO)
-
Patio Y/N Yes
-
ROOMS Bedroom (ROOM), Bonus (ROOM), Full Bath (ROOM), Half Bath (ROOM), Kitchen (ROOM), Laundry (ROOM), Master Bath (ROOM), Master Bedroom (ROOM)
-
Split Foyer Y/N No
-
Split Level Y/N No
-
Tri Level Y/N No
-
Room Features
-
Room 9 Level 2
-
Room 7 Level 2
-
Room 8 Full Bath
-
Room 8 Level 2
-
Room 9 Full Bath
-
Room 3 Level 1
-
Room 4 Half Bath
-
Room 4 Level 1
-
Room 5 Bedroom
-
Room 5 Level 2
-
Room 6 Bedroom
-
Room 6 Level 2
-
Room 7 Bedroom
-
Room 1 Master Bedroom
-
Room 1 Level 1
-
Room 10 Kitchen
-
Room 10 Level 2
-
Room 11 Living
-
Room 11 Level 2
-
Room 12 Laundry
-
Room 12 Level 1
-
Room 2 Master Bath
-
Room 2 Level 1
-
Room 3 Bonus
-
Property Features
-
Exterior Features Fenced Yard, Workshop (EXTR)
-
Log Home Y/N No
-
Lot View Y/N No
-
Number of Acres 0.23
-
Parking Features Attached, Driveway Parking, Off Street Parking, On Street Parking
-
Pool Y/N No
-
Waterfront Y/N No
-
Schools
-
High School MINOR
-
Elementary School1 ADAMSVILLE
-
Middle School MINOR JUNIOR
