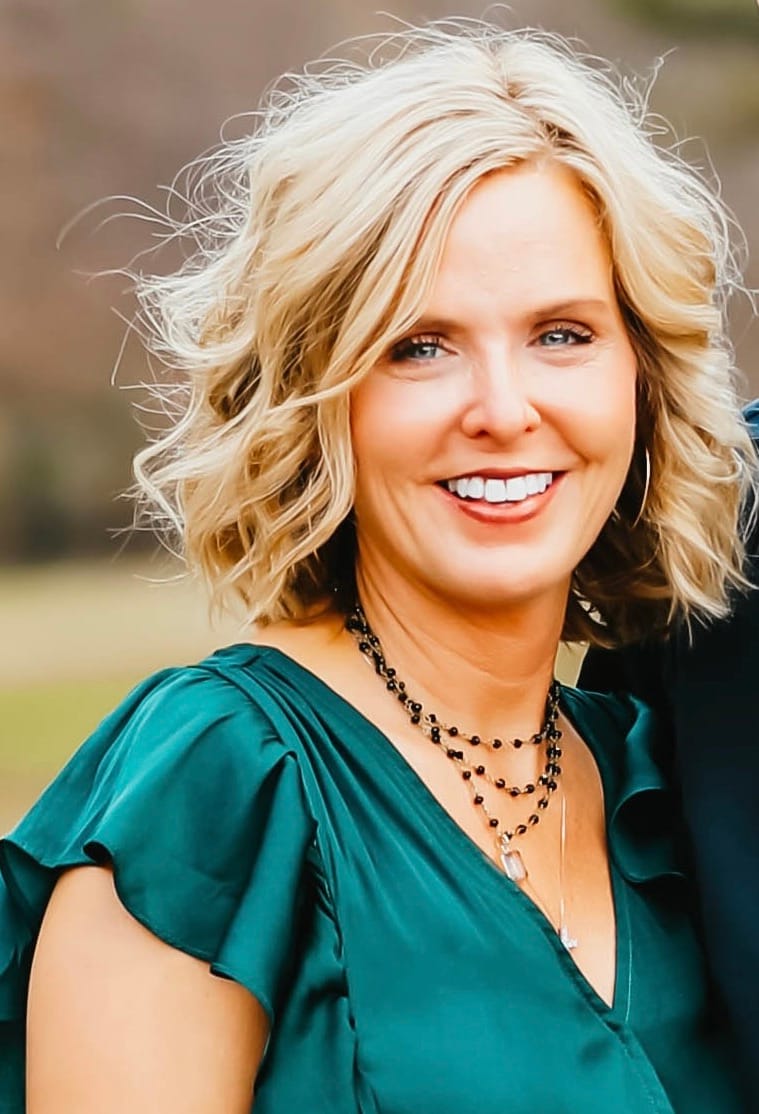Introducing Valley Brook Estates! SPEC HOME! The LAUREL floor plan offers 4 bedrooms, 3.5 baths, and luxury finishes throughout. The open concept living room (with vaulted ceilings), dining, and kitchen area, primary suite with walk-in closet, and large laundry room are all conveniently located on the main floor, while 3 additional bedrooms (one which could be a second primary suite) and two full baths complete the upstairs. Enjoy the convenience of a 2-car garage, unfinished basement space (that can be finished), and a prime location putting you just minutes away from the new Publix, Mountain Brook, and downtown. Don't miss these beautiful new semi-custom homes! Call for more details today!
-
General Features
-
County Jefferson
-
Full Bathrooms 3
-
Half Bathrooms 1
-
MLS Market Area CrestlineGardens, Crestline Park, Irondale
-
Property Type Single Family
-
Subdivision - Minor VALLEY BROOK ESTATES
-
Year Built 2024
-
Year Built Desc Proposed Construction
-
Building Features
-
AMENITIES Street Lights
-
Attic Walk-In
-
Attic Y/N Yes
-
Basement Style Full Basement
-
Basement Style II All Unfinished
-
Basement Style III Poured Concrete Walls
-
Bed Bath Features Garden Tub, Linen Closet, Separate Shower, Separate Vanities, Split Bedrooms, Tub/Shower Combo, Walk-In Closets
-
Construction 1 Side Brick, Siding-Hardiplank
-
Cooling Central (COOL)
-
Ceilings 9 Feet +, Cathedral/Vaulted, Crown Molding, Smooth Ceilings
-
Decks Open (DECK)
-
Decks Y/N Yes
-
Energy Green Features Ceiling Fans, Doub Paned Windows, Energy Star Appliances
-
Fireplace Details Ventless
-
Fireplace Location Living Room (FIREPL)
-
Floors Carpet, Hardwood, Tile Floor
-
Foundation Basement
-
Heating Central (HEAT), Gas Heat
-
IDX Include Yes
-
Historic Register Y/N No
-
INTERIOR FEATURES Recess Lighting
-
KITCHEN EQUIPMENT Dishwasher Built-In, Disposal, Microwave Built-In, Oven-Gas, Stove-Gas
-
Kitchen Features Island
-
Laundry Location Laundry (MLVL)
-
Laundry Space Room
-
Loft Y/N No
-
Bedrooms 4
-
Number of Carport Spaces 0
-
Number of Fireplaces 1
-
Number of Garage Spaces Basement Level 2
-
Number of Garage Spaces Main Level 0
-
Number of Levels 2+ Story
-
Number of Total Baths 4
-
Number of Total Garage Spaces 2
-
Patio Covered - (PATIO)
-
Patio Y/N Yes
-
ROOMS Bedroom (ROOM), Dining Room (ROOM), Full Bath (ROOM), Half Bath (ROOM), Kitchen (ROOM), Laundry (ROOM), Master Bath (ROOM), Master Bedroom (ROOM)
-
Split Foyer Y/N No
-
Split Level Y/N No
-
Tri Level Y/N No
-
Room Features
-
Room 9 Level 2
-
Room 7 Level 1
-
Room 8 Bedroom
-
Room 8 Level 2
-
Room 9 Bedroom
-
Room 3 Level 1
-
Room 4 Master Bedroom
-
Room 4 Level 1
-
Room 5 Master Bath
-
Room 5 Level 1
-
Room 6 Half Bath
-
Room 6 Level 1
-
Room 7 Laundry
-
Room 1 Living
-
Room 1 Level 1
-
Room 10 Bedroom
-
Room 10 Level 2
-
Room 11 Full Bath
-
Room 11 Level 2
-
Room 12 Full Bath
-
Room 12 Level 2
-
Room 2 Kitchen
-
Room 2 Level 1
-
Room 3 Dining Room
-
Property Features
-
Exterior Features Porch
-
Log Home Y/N No
-
LOT DESCRIPTION Cul-de-sac, Heavy Treed Lot, Subdivision
-
Lot View Y/N No
-
Number of Acres 0.3
-
Parking Features Basement Parking, Driveway Parking
-
Pool Y/N No
-
Waterfront Y/N No
-
Schools
-
High School SHADES VALLEY
-
Elementary School1 GRANTSWOOD
-
Middle School IRONDALE
