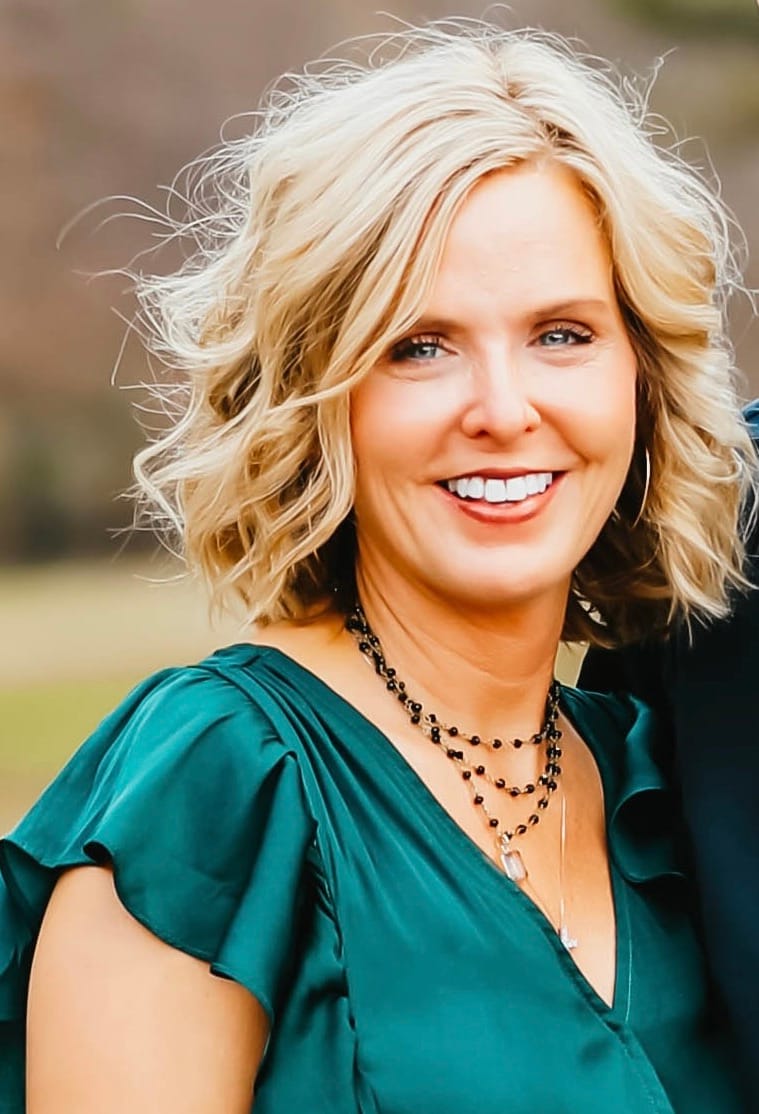Welcome to Seamore Mountain Farm! The custom home was built in 1999. The main level features a huge master suite, 2 bedrooms with private baths, a dining room, office, and open layout kitchen and living room. Downstairs is completely finished and features 2 bedrooms, a full bath, an office, and a theatre room. Just below the house is a 4,000 SqFt barn complete with concrete floors, stalls, a tack room, and water and electricity. The adjoining pasture is fully fenced and gated. Beyond the pasture is timberland complete with trails for riding ATVs, hiking, or riding horses. The deer and turkey hunting in this area is excellent, and there are several large flats that could be cleared for food plots. The majority of the property features mature loblolly pines on the ridges with hardwood bottoms. These bottoms feature seasonal streams, rock bluffs, and boulders to explore. This property is an incredible opportunity for someone looking to live in seclusion without sacrificing any amenities.
-
General Features
-
County Walker
-
Full Bathrooms 4
-
Half Bathrooms 2
-
MLS Market Area Carbon Hill, Eldridge
-
Property Type Single Family
-
Subdivision - Minor WALKER
-
Year Built 1999
-
Year Built Desc Existing
-
Building Features
-
Attic Walk-Up
-
Attic Y/N Yes
-
Basement Style Full Basement
-
Basement Style II All Finished
-
Basement Style III Poured Concrete Walls
-
Bed Bath Features Jetted Tub, Linen Closet, Separate Shower, Separate Vanities, Sitting Area in Master, Tub/Shower Combo, Walk-In Closets
-
Construction Shingle
-
Cooling 3+ Systems (COOL), Electric (COOL)
-
Ceilings 9 Feet +, Crown Molding, Smooth Ceilings
-
Decks Y/N No
-
Fireplace Location Den (FIREPL), Living Room (FIREPL), Master Bedroom (FIREPL)
-
Floors Concrete, Hardwood, Tile Floor
-
Foundation Basement
-
Heating 3+ Systems (HEAT), Electric (HEAT)
-
IDX Include Yes
-
Historic Register Y/N No
-
INTERIOR FEATURES Bay Window, Home Theater, Intercom System, Wet Bar
-
KITCHEN EQUIPMENT Cooktop-Gas, Dishwasher Built-In, Disposal, Double Oven, Microwave Built-In, Refrigerator
-
Laundry Location Laundry (MLVL)
-
Laundry Space Room
-
Bedrooms 6
-
Number of Carport Spaces 0
-
Number of Fireplaces 3
-
Number of Garage Spaces Basement Level 4
-
Number of Garage Spaces Main Level 0
-
Number of Levels 1-Story
-
Number of Total Baths 6
-
Number of Total Garage Spaces 4
-
Patio Open (PATIO)
-
Patio Y/N Yes
-
ROOMS Bedroom (ROOM), Den/Family (ROOM), Dining Room (ROOM), Full Bath (ROOM), Half Bath (ROOM), Kitchen (ROOM), Laundry (ROOM), Master Bath (ROOM), Master Bedroom (ROOM), Play/Rec (ROOM)
-
Split Foyer Y/N No
-
Split Level Y/N No
-
Tri Level Y/N No
-
Room Features
-
Room 9 Level 1
-
Room 7 Level 1
-
Room 8 Laundry
-
Room 8 Level 1
-
Room 9 Bedroom
-
Room 3 Level 1
-
Room 4 Bedroom
-
Room 4 Level 1
-
Room 5 Full Bath
-
Room 5 Level 1
-
Room 6 Half Bath
-
Room 6 Level 1
-
Room 7 Living
-
Room 1 Dining Room
-
Room 1 Level 1
-
Room 10 Full Bath
-
Room 10 Level 1
-
Room 11 Kitchen
-
Room 11 Level 1
-
Room 12 Den/ Family
-
Room 12 Level 1
-
Room 13 Play/ Rec
-
Room 13 Level 2
-
Room 14 Bedroom
-
Room 14 Level 2
-
Room 15 Full Bath
-
Room 15 Level 1
-
Room 2 Master Bedroom
-
Room 2 Level 1
-
Room 3 Master Bath
-
Property Features
-
Exterior Features Barn, Fenced Yard, Porch Screened
-
Log Home Y/N No
-
Lot View Mountain View
-
Lot View Y/N Yes
-
Number of Acres 129
-
Parking Features Basement Parking, Driveway Parking
-
Pool Y/N No
-
Waterfront Y/N No
-
Schools
-
High School WALKER
-
Elementary School1 CARBON HILL
-
Middle School CARBON HILL
