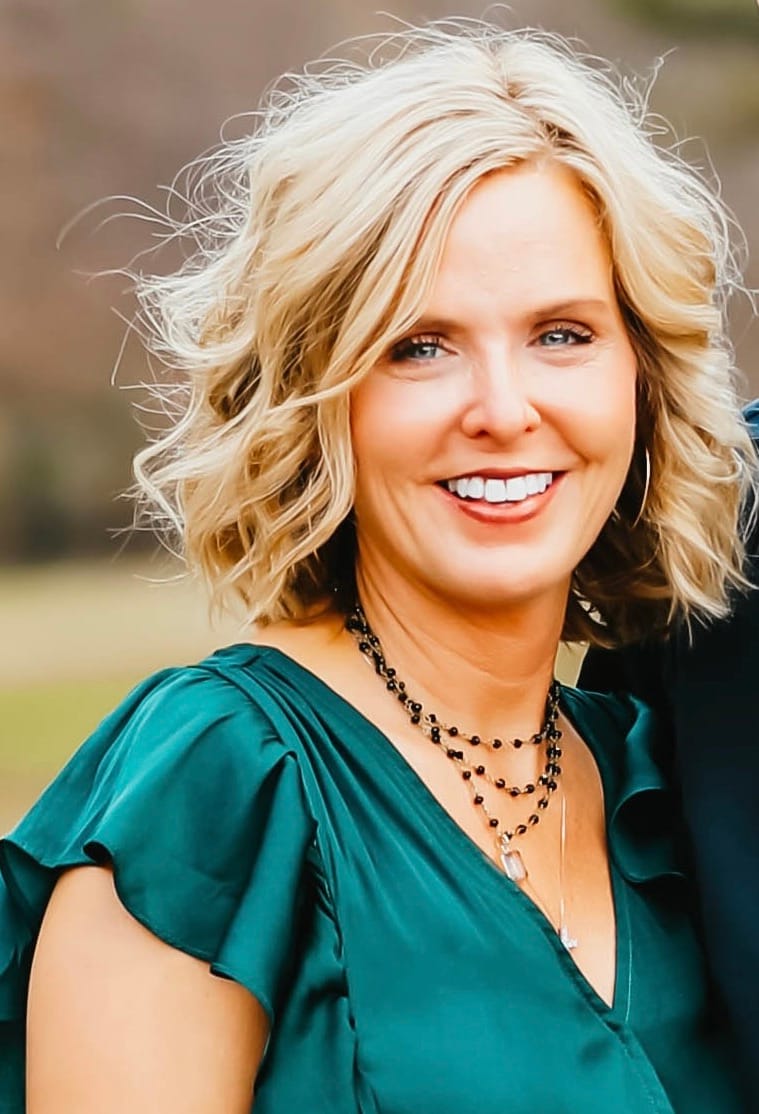Experience refined country living on 20 picturesque acres with this extraordinary 5-bedroom, 5.5-bathroom estate. This luxurious home features a main-level master suite, a grand two-story family room with a stately fireplace, and an elegant formal dining room. With a flexible living room/office, fully equipped media room, and spacious rec room this home is ideal for entertaining and relaxation. The gourmet kitchen includes a breakfast area, bar, and new stainless steel appliances. No detail is overlooked, with hardwood floors, tiled shower, crown molding, Bose surround sound, and a security system. Enjoy the convenience of two laundry rooms, a double carport, and an attached double garage. Step outside to a private oasis with an in-ground pool, hot tub, waterfall, outdoor kitchen, pond, and wrap around porch. All fenced with a pool house with an outdoor bathroom. Also a 4,800 sq ft shop with water, electricity, a lift, and stubbed out for a bathroom.
-
General Features
-
County Calhoun
-
Full Bathrooms 5
-
Half Bathrooms 1
-
MLS Market Area Calhoun County
-
Property Type Single Family
-
Subdivision - Minor NONE
-
Year Built 2006
-
Year Built Desc Existing
-
Building Features
-
Attic Pull-Down
-
Attic Y/N Yes
-
Basement Style Full Basement
-
Basement Style III Daylight Basement, Poured Concrete Walls
-
Bed Bath Features Separate Shower, Separate Vanities, Sitting Area in Master, Tub/Shower Combo, Walk-In Closets
-
Construction Siding-Hardiplank, Stone (CONST)
-
Cooling 3+ Systems (COOL), Heat Pump (COOL)
-
Ceilings 9 Feet +, Cathedral/Vaulted, Crown Molding
-
Decks Y/N No
-
Energy Green Features Ceiling Fans, Doub Paned Windows, Generator, Insulated Door, LED Lighting, Ridge Vent
-
Fireplace Location Family Room (FIREPL)
-
Fireplace Type Woodburning
-
Floors Carpet, Hardwood, Tile Floor
-
Foundation Basement
-
Heating 3+ Systems (HEAT), Heat Pump (HEAT)
-
IDX Include Yes
-
Historic Register Y/N No
-
INTERIOR FEATURES Bay Window, French Doors, Intercom System, Recess Lighting, Security System, Sound System
-
KITCHEN EQUIPMENT Convection Oven, Cooktop-Gas, Dishwasher Built-In, Microwave Built-In, Oven-Electric, Self-Cleaning, Some Stainless Appl
-
Kitchen Features Breakfast Bar, Eating Area, Pantry
-
Laundry Location Laundry (MLVL)
-
Laundry Space Closet, Room
-
Loft Y/N No
-
Bedrooms 5
-
Number of Carport Spaces 2
-
Number of Fireplaces 2
-
Number of Garage Spaces Basement Level 2
-
Number of Garage Spaces Main Level 0
-
Number of Levels 2+ Story
-
Number of Total Baths 6
-
Number of Total Garage Spaces 2
-
Patio Covered - (PATIO), Open (PATIO)
-
Patio Y/N Yes
-
ROOMS Bedroom (ROOM), Bonus (ROOM), Breakfast Room (ROOM), Dining Room (ROOM), Full Bath (ROOM), Great Room (ROOM), Half Bath (ROOM), Kitchen (ROOM), Laundry (ROOM), Master Bath (ROOM), Master Bedroom (ROOM)
-
Split Foyer Y/N No
-
Split Level Y/N No
-
Tri Level Y/N No
-
Room Features
-
Room 9 Level 1
-
Room 7 Level 2
-
Room 8 Full Bath
-
Room 8 Level B
-
Room 9 Half Bath
-
Room 3 Level 2
-
Room 4 Bedroom
-
Room 4 Level B
-
Room 5 Master Bath
-
Room 5 Level 1
-
Room 6 Full Bath
-
Room 6 Level 1
-
Room 7 Full Bath
-
Room 1 Master Bedroom
-
Room 1 Level 1
-
Room 10 Bonus
-
Room 10 Level 2
-
Room 11 Breakfast Room
-
Room 11 Level 1
-
Room 12 Dining Room
-
Room 12 Level 1
-
Room 13 Great Room
-
Room 13 Level 1
-
Room 14 Kitchen
-
Room 14 Level 1
-
Room 15 Laundry
-
Room 15 Level 1
-
Room 2 Bedroom
-
Room 2 Level 2
-
Room 3 Bedroom
-
Property Features
-
Exterior Features Fenced Yard, Storage Building, Workshop (EXTR), Porch
-
Log Home Y/N No
-
LOT DESCRIPTION Acreage, Horses Permitted, Some Trees
-
Lot View Y/N No
-
Number of Acres 20
-
Parking Features Attached, Basement Parking, Circular Drive, Driveway Parking, Lower Level, Parking (MLVL), Unassigned Parking
-
Pool Type Personal Pool
-
Pool Y/N Yes
-
Pool Features Cleaning System, In-Ground
-
Waterfront Y/N No
-
Schools
-
High School OHATCHEE
-
Elementary School1 OHATCHEE
-
Middle School OHATCHEE
