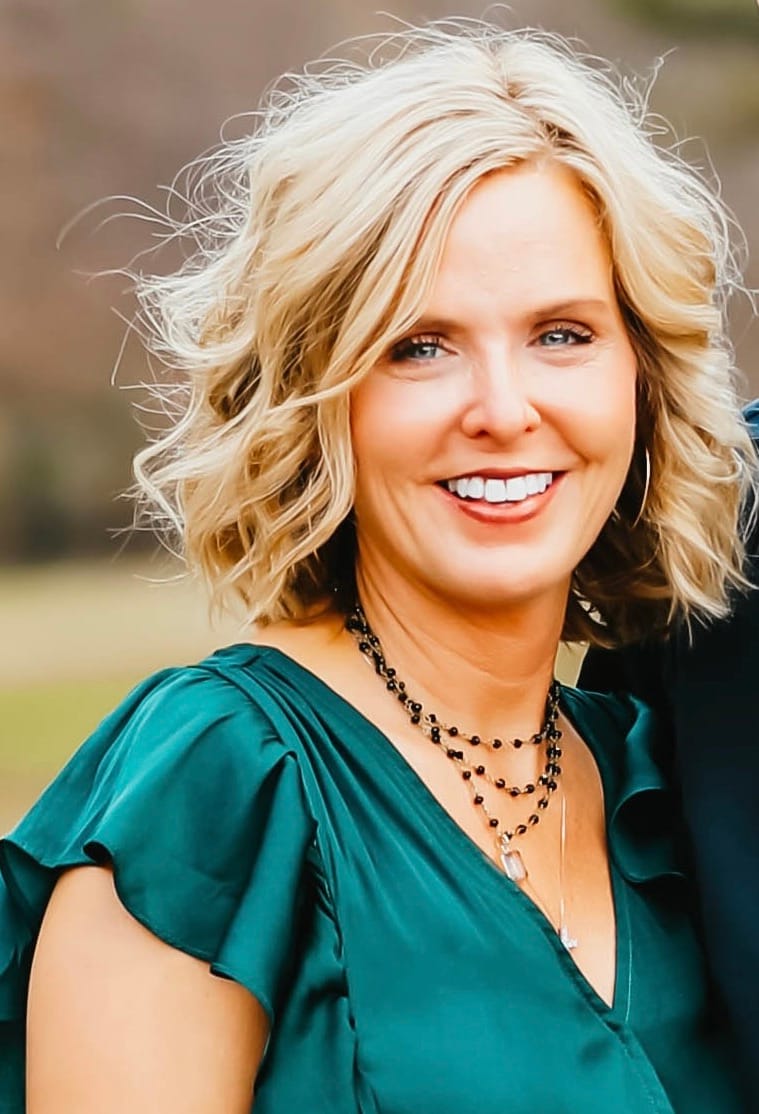Discover Your Dream Home in Glen Oaks! This stunning 3 BR/2 BA residence is the perfect blend of comfort and style, offering plenty of room for growth! Step inside to find a welcoming layout with gleaming hardwood and tiled floors, plush new carpeting, and elegant granite countertops complemented by stainless steel appliances. The heart of the home is the open kitchen, ideal for gatherings, leading into two spacious living areas. The master suite is a true sanctuary, featuring generous closet space and a beautifully designed bathroom. Two additional bedrooms provide ample room for family or guests, along with plenty of storage options. But that's not all'”there's an unfinished basement waiting for your personal touch! Enjoy the serenity of a large deck overlooking a private backyard, perfect for outdoor relaxation. This all-brick home includes a convenient 2-car garage and is nestled in a tranquil, established neighborhood. Don't miss out on this incredible opportunity!
-
General Features
-
County Jefferson
-
Full Bathrooms 2
-
Half Bathrooms 0
-
MLS Market Area Ensley, Fairfield, Midfield, West End
-
Property Type Single Family
-
Subdivision - Minor GLEN OAKS
-
Year Built 1968
-
Year Built Desc Existing
-
Building Features
-
AMENITIES BBQ Area
-
Attic Pull-Down
-
Attic Y/N Yes
-
Basement Style Full Basement
-
Basement Style II All Unfinished
-
Basement Style III Daylight Basement
-
Bed Bath Features Separate Shower
-
Cooling Central (COOL)
-
Ceilings Smooth Ceilings
-
Decks Open (DECK)
-
Decks Y/N Yes
-
Energy Green Features Ceiling Fans
-
Floors Carpet, Hardwood, Tile Floor
-
Foundation Basement
-
Heating Central (HEAT), Gas Heat
-
IDX Include Yes
-
Historic Register Y/N No
-
KITCHEN EQUIPMENT Dishwasher Built-In, Stove-Electric
-
Kitchen Features Breakfast Bar
-
Laundry Location Laundry (BSMT)
-
Loft Y/N No
-
Bedrooms 3
-
Number of Carport Spaces 0
-
Number of Fireplaces 0
-
Number of Garage Spaces Basement Level 2
-
Number of Garage Spaces Main Level 0
-
Number of Levels 1-Story
-
Number of Total Baths 2
-
Number of Total Garage Spaces 2
-
Patio Y/N No
-
ROOMS Bedroom (ROOM), Den/Family (ROOM), Full Bath (ROOM), Kitchen (ROOM), Master Bath (ROOM), Master Bedroom (ROOM)
-
Split Foyer Y/N No
-
Split Level Y/N No
-
Tri Level Y/N No
-
Room Features
-
Room 7 Level 1
-
Room 8 Den/ Family
-
Room 8 Level 1
-
Room 3 Level 1
-
Room 4 Bedroom
-
Room 4 Level 1
-
Room 5 Master Bedroom
-
Room 5 Level 1
-
Room 6 Master Bath
-
Room 6 Level 1
-
Room 7 Full Bath
-
Room 1 Kitchen
-
Room 1 Level 1
-
Room 2 Living
-
Room 2 Level 1
-
Room 3 Bedroom
-
Property Features
-
Exterior Features Fenced Yard, Grill
-
Log Home Y/N No
-
LOT DESCRIPTION Some Trees
-
Lot View Y/N No
-
Number of Acres 0.35
-
Parking Features Basement Parking
-
Pool Y/N No
-
Waterfront Y/N No
-
Schools
-
High School FAIRFIELD
-
Elementary School1 GLEN OAKS
-
Middle School FAIRFIELD
