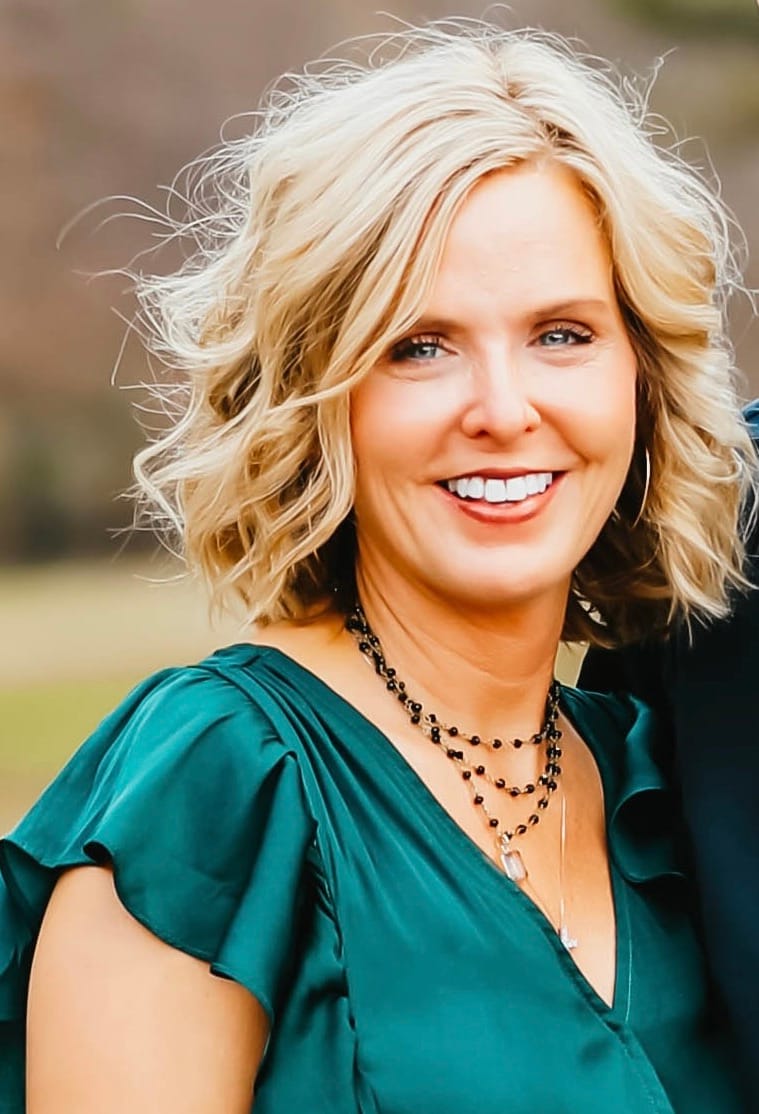Welcome to this mini farm being SOLD AS IS! Property features 5 bedrooms 4.5 baths in the main house, 5+/- acres, a pond & a barn with living quarters. House is full brick, features beautiful hardwood flooring, vaulted wood ceiling in foyer. On the main level you will find a library/sitting area, formal dining room, spacious kitchen with plenty of cabinet space & an eating area, laundry with utility sink, den featuring a wood burning fireplace, master suite with access to your large back deck, jetted garden tub, separate shower, 2 closets + linen closet. Upstairs features 3 bedrooms, 1 w/ an adjoining study, 2 full bathrooms & a spacious game room that could be used as another bedroom or for entertaining guest. Basement features full bathroom & 2 car garage. Additional 2 car garage at the rear of the house. Barn living quarters in need of TLC but features hardwood flooring, 3 spacious bedrooms, 1 full bath, laundry room and kitchen. Barn has half bath & shed space on each side.
-
General Features
-
County St Clair
-
Full Bathrooms 4
-
Half Bathrooms 1
-
MLS Market Area Ashville, Margaret, Odenville, Ragland
-
Property Type Single Family
-
Subdivision - Minor NONE
-
Year Built 2002
-
Year Built Desc Existing
-
Building Features
-
Attic Walk-In
-
Attic Y/N Yes
-
Basement Style Full Basement
-
Basement Style II All Unfinished
-
Basement Style III Daylight Basement, Plumbing Stubbed
-
Bed Bath Features Garden Tub, Jetted Tub, Linen Closet, Split Bedrooms, Tub/Shower Combo, Walk-In Closets
-
Cooling Central (COOL), Electric (COOL)
-
Ceilings Cathedral/Vaulted, Smooth Ceilings
-
Decks Open (DECK)
-
Decks Y/N Yes
-
Energy Green Features Ceiling Fans
-
Fireplace Details Brick (FIREPL)
-
Fireplace Location Den (FIREPL)
-
Fireplace Type Woodburning
-
Floors Hardwood, Tile Floor
-
Foundation Basement
-
Heating Central (HEAT), Electric (HEAT)
-
IDX Include Yes
-
Historic Register Y/N No
-
INTERIOR FEATURES Bay Window, French Doors, Split Bedroom
-
KITCHEN EQUIPMENT Dishwasher Built-In, Stove-Gas
-
Kitchen Features Eating Area, Island
-
Laundry Location Laundry (MLVL)
-
Laundry Space Room
-
Loft Y/N No
-
Bedrooms 5
-
Number of Carport Spaces 0
-
Number of Fireplaces 1
-
Number of Garage Spaces Basement Level 4
-
Number of Garage Spaces Main Level 0
-
Number of Levels 2+ Story
-
Number of Total Baths 5
-
Number of Total Garage Spaces 4
-
Patio Open (PATIO)
-
Patio Y/N Yes
-
ROOMS Bedroom (ROOM), Den/Family (ROOM), Dining Room (ROOM), Full Bath (ROOM), Half Bath (ROOM), Kitchen (ROOM), Laundry (ROOM), Library (ROOM), Master Bath (ROOM), Master Bedroom (ROOM)
-
Split Foyer Y/N No
-
Split Level Y/N No
-
Tri Level Y/N No
-
Room Features
-
Room 9 Level 2
-
Room 7 Level 1
-
Room 8 Half Bath
-
Room 8 Level 1
-
Room 9 Bedroom
-
Room 3 Level 1
-
Room 4 Library
-
Room 4 Level 1
-
Room 5 Kitchen
-
Room 5 Level 1
-
Room 6 Dining Room
-
Room 6 Level 1
-
Room 7 Laundry
-
Room 1 Master Bedroom
-
Room 1 Level 1
-
Room 10 Bedroom
-
Room 10 Level 2
-
Room 11 Bedroom
-
Room 11 Level 2
-
Room 12 Bedroom
-
Room 12 Level 2
-
Room 13 Full Bath
-
Room 13 Level 2
-
Room 14 Full Bath
-
Room 14 Level 2
-
Room 15 Full Bath
-
Room 15 Level B
-
Room 2 Master Bath
-
Room 2 Level 1
-
Room 3 Den/ Family
-
Property Features
-
Exterior Features Barn, Guest Quarters, Porch
-
Log Home Y/N No
-
LOT DESCRIPTION Acreage, Corner Lot, Some Trees
-
Lot View Y/N No
-
Number of Acres 5.22
-
Parking Features Basement Parking, Driveway Parking
-
Pool Y/N No
-
Waterfront Y/N No
-
Schools
-
High School ST CLAIR COUNTY
-
Elementary School1 MARGARET
-
Middle School ODENVILLE
